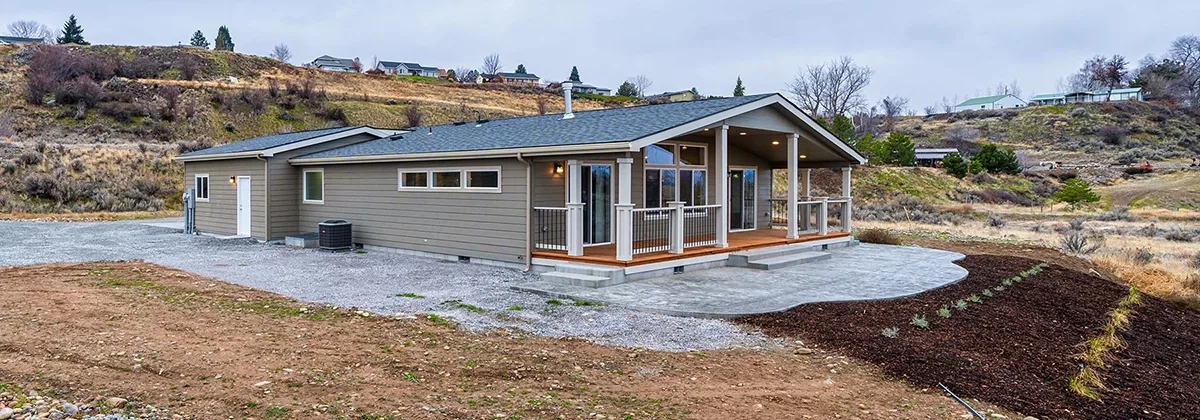A Guide to Site Preparation for Manufactured Homes
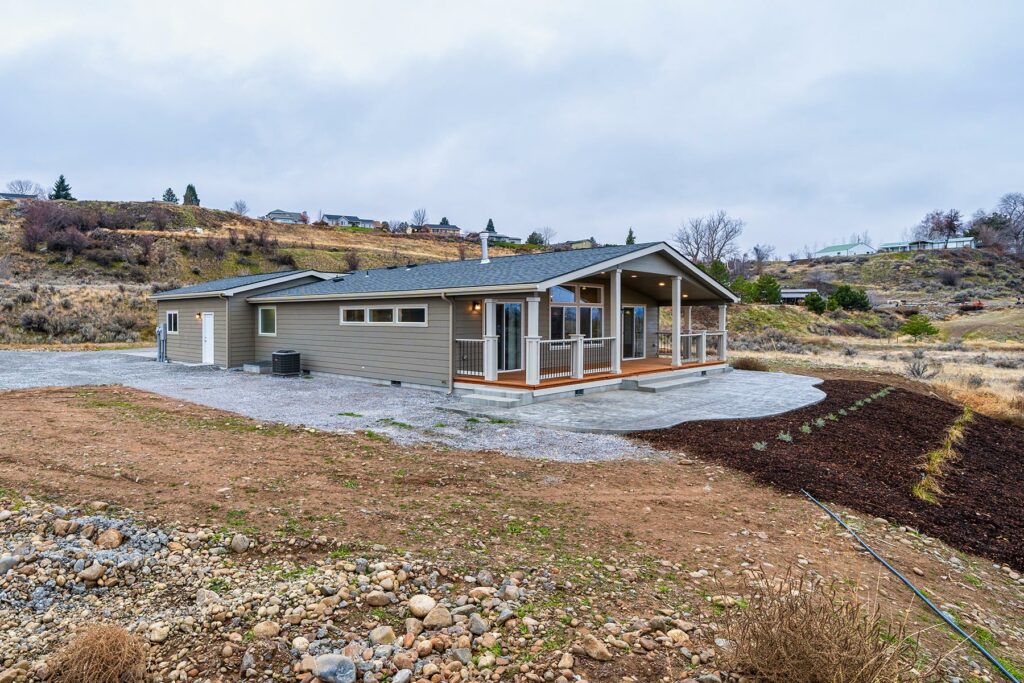
Purchasing a manufactured home is an exciting first step towards watching your vision of homeownership become a reality on your very own land. But before the big day arrives, there’s crucial preparation involved to ensure a smooth and successful installation process. In this guide, we’ll walk you through everything you need to know about site preparation for manufactured homes.
From navigating permits and delivery plans to foundation construction and final inspections, read to learn how to prepare your land for a manufactured home.
Manufactured Home Installation in Oregon
Manufactured homes offer a fantastic path to affordable homeownership, and at Len’s Home Center, we’re here to support you every step of the way. Browse our full selection of manufactured homes for sale and learn more about our manufactured site preparation and home installation services today.
How to Prepare Your Property for a Manufactured Home
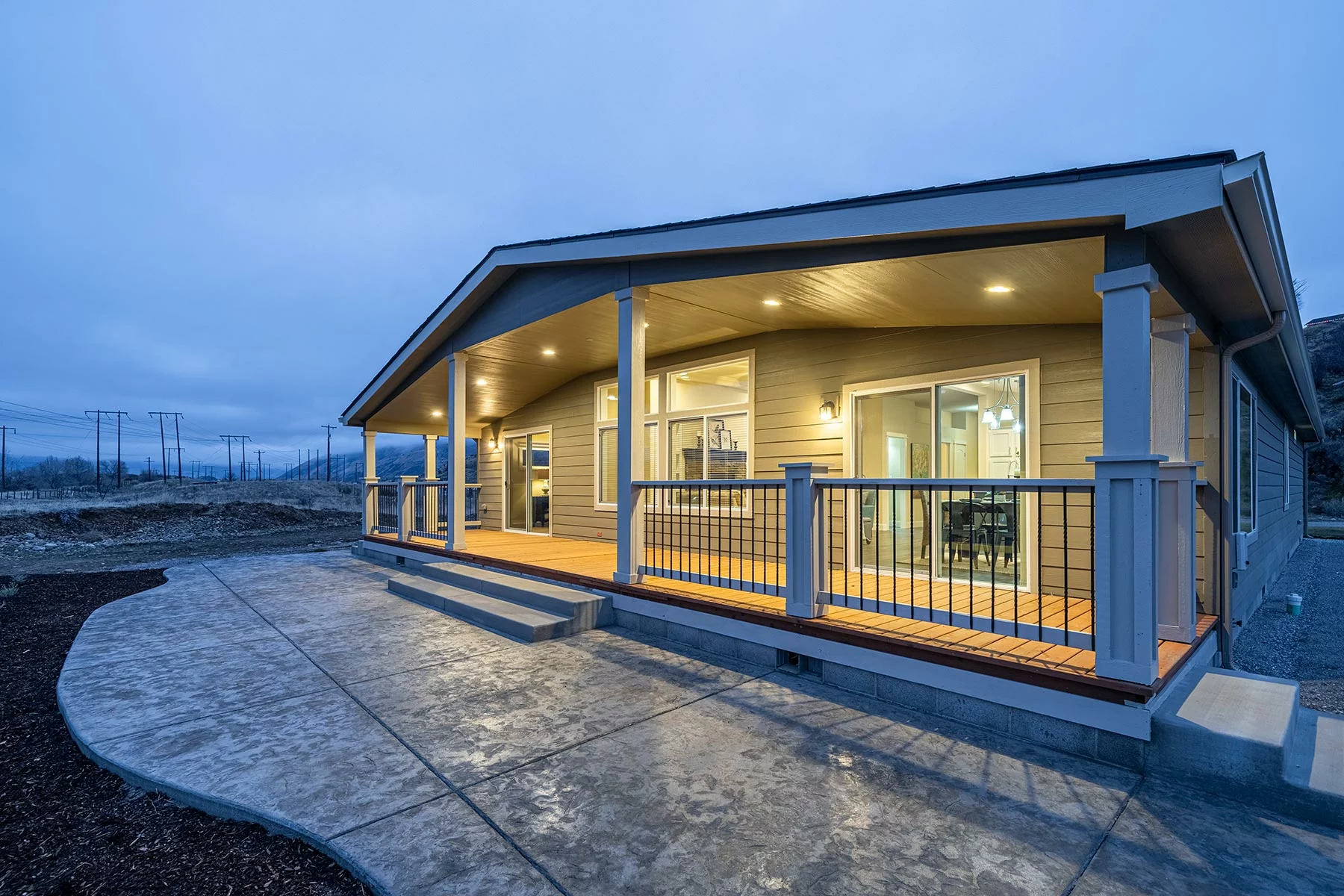
Having a team of qualified professionals on your side is critical for a successful manufactured home site preparation and installation process. A licensed and experienced contractor specializing in manufactured home services can help with the entire project including the planning, preparation, and installation of your new home. They will handle everything from site inspection, land clearing, grading, foundation construction, utility installation, and more.
Before any physical work begins on the site, it’s essential to take care of some crucial pre-construction planning tasks, starting with choosing where to put your new home.
Site Selection
Choosing the best location on your property to place your manufactured home is crucial. It’s important to verify the dimensions of your floor plan and compare them to the available space on your lot.
To ensure there will be ample space to accommodate the entire home, make sure to include any attached structures like decks or porches in your measurements as well. It’s also important to factor in required setbacks from property lines and roads as dictated by local zoning regulations.
Manufactured Home Site Inspection
The next step to any successful site preparation project is a professional site inspection. This assessment will be used to create a site preparation plan, which you will need to obtain permits for the next phase of the process.
A site inspection will consider factors like the overall condition of your land, including its size and slope, as well as any potential challenges. This helps determine what improvements might be needed to ensure the site is suitable for a manufactured home.
Your contractor may recommend a soil test to determine the soil’s composition, bearing capacity, and drainage characteristics. This information can aid in selecting the most appropriate foundation type for your home. They will also assess the accessibility of your chosen location for delivery vehicles.
Accessibility for Delivery Vehicles
The delivery process for a manufactured home typically requires large vehicles like a semi-truck and in some cases even a construction crane. Your contractor will evaluate the access route to your chosen installation site and identify any potential obstacles like low-hanging power lines, narrow driveways, or tight turns that could impede delivery. You may need to trim trees or adjust the access path to ensure smooth maneuvering of the delivery equipment.
Zoning and Permits
You will want to check with your local zoning department to see if there are any restrictions on placing a manufactured home on your property. Depending on your area’s regulations, you might need to apply for a zoning permit. Your contractor can also advise you on specific local requirements and the permitting process.
Manufactured homes adhere to strict federal building codes, but you will likely need a building permit for the foundation installation and other aspects of the site preparation process like utility connections, septic systems, or driveway access.
Pro Tip: Contact your local building department early in the process. They can answer your questions, clarify specific requirements, and provide guidance on the application process. This will help you avoid delays and ensure your project runs smoothly.
Manufactured Home Site Preparation Steps
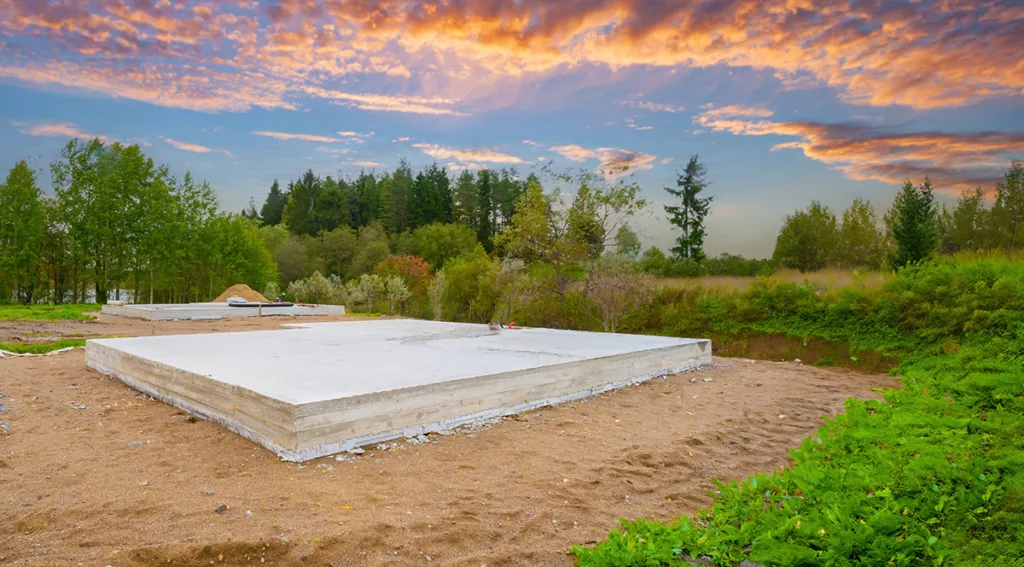
Now that you’ve completed the crucial pre-construction planning stage, it’s time to delve into preparing your land for your manufactured home. This critical stage lays the foundation (literally) for a stable, safe, and long-lasting manufactured home.
Understanding the key steps involved in this process can help ensure a smooth and efficient delivery and installation of your dream home.
Site Clearing, Grading, and Leveling
The initial phase of site development often involves clearing out the area, site grading, and soil leveling to prepare for foundation construction:
Removing Trees, Shrubs, and Debris
Any existing vegetation, debris, or structures that could hinder construction will need to be removed. This step creates a smooth, level surface for the foundation to be built upon. Once cleared, the contractor will focus on grading the land.
Grading for Proper Drainage
Proper grading is essential for directing water runoff away from the foundation of your manufactured home. The contractor will grade the site so that it slopes slightly away from the foundation site, preventing water from pooling around your home and potentially causing structural problems.
Addressing Uneven Terrain or Slopes
For sites with uneven terrain or slopes, additional work may be required. This could involve leveling the area through excavation or bringing in fill dirt to create a stable and level building pad.
Foundation Construction
The foundation is the base upon which your prefab home will be placed. Several foundation options exist for manufactured homes. Your general contractor will guide you toward the most suitable solution based on your specific site conditions and local building codes.
Most Common Types of Manufactured Home Foundations:
- Concrete Slab: This popular option offers a permanent and solid foundation to place your manufactured home. The base will be prepared by laying down a crushed rock layer, followed by a vapor barrier to prevent moisture intrusion. Steel rebar is often incorporated within the concrete for added reinforcement as well.
- Pier and Beam Foundation: This foundation option uses precast concrete piers or pressure-treated wooden beams to support the home. Holes for the piers will be excavated at designated locations, ensuring optimal stability. The beams are then securely fastened to the piers, creating a level framework for the home.
Establishing Utility Connections
While the core site preparation steps are covered, there are some additional aspects to consider for a complete and functional manufactured home installation. For instance, no home is complete without the necessary utilities!
Your contractor will coordinate with utility companies to establish connections for water supply, sewer (or septic system installation if applicable), and electrical service. Trenches will be strategically dug to accommodate the required pipes and conduits, ensuring compliance with local codes and avoiding any potential interference with the foundation.
If your property is not connected to a municipal sewer system, you will need to install a septic system to manage wastewater from your home.
Constructing Additional Features
Once the core site preparation and utility installation are complete, optional features that enhance the functionality and aesthetics of your manufactured home can be constructed.
Manufactured Home Skirting and Foundation Protection
Skirting is a material that covers the foundation of your manufactured home, providing a finished look that also acts as protection to your foundation from the elements. Various materials like vinyl, aluminum, or cement board can be used to make attractive manufactured home skirting. When a slab is poured, CMU blocks (cinder blocks) are used for skirting.
Decks, Patios, and Porches
Adding a deck, patio, or porch can create valuable outdoor living space for your manufactured home. These features should be constructed using materials compatible with the foundation and local building codes.
Landscaping and Outdoor Design
Adding landscaping features like trees, shrubs, and flower beds can transform your manufactured home’s exterior. Proper landscaping can enhance the visual appeal of your property and create a more inviting outdoor environment.
By adding these additional features, you can personalize your manufactured home and create a comfortable living space that reflects your personal style and enhances the value of your property.
Pre-Delivery Inspection
Once the site preparation work is complete, it’s time for a final inspection. This meticulous evaluation ensures that everything aligns with the approved plans and adheres to all relevant building codes.
Your contractor will also make sure all the utilities are ready to be connected, and the site is ready for the manufactured home’s arrival. Before delivery day, the manufactured home installer may require a pre-placement inspection to confirm that the site is fully prepared to receive the home.
Your local building department will likely need to conduct a final inspection of their own to verify that everything is in compliance. Their approval is required before your manufactured home can be delivered and installed.
Manufactured Home Delivery and Installation
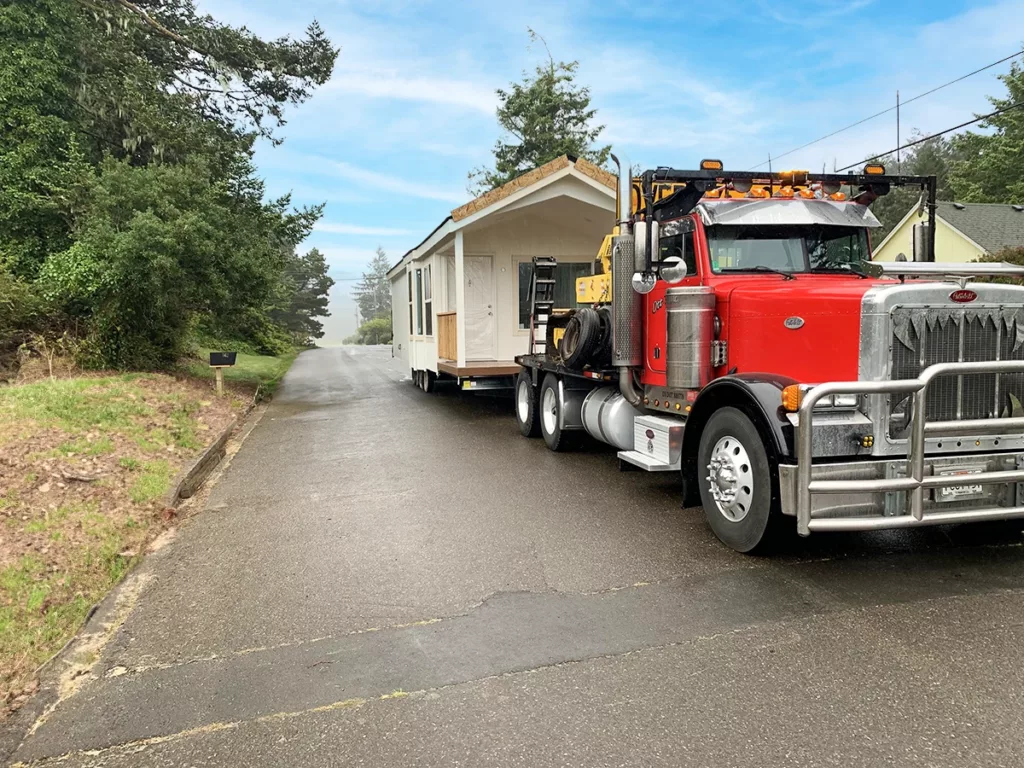
The big day has arrived! During the delivery and installation process, your delivery crew will carefully transport your manufactured home to the prepared site. A qualified installer will then take over, guiding the home onto the foundation and securing it with the proper tie-downs.
The installer will ensure all utilities are securely connected to your home’s designated plumbing, electrical, and gas lines (if applicable). The frame anchors will also be meticulously inspected to ensure the home is firmly anchored to the foundation. Once the home is placed and secured, a final inspection is conducted. This final review ensures all connections are secure, systems are functioning properly, and any minor adjustments are made for a perfect fit.
As soon as a final walk-through has been done, and you are completely satisfied with the work, your manufactured home is officially ready for you to move in and enjoy!
Your One-Stop Shop for Manufactured Homes and Installation Services
For more than 50 years, we have offered affordable manufactured homes for sale in Oregon. But at Len’s Home Center, we do more than provide you with the manufactured home of your dreams; we’re here to guide you through the entire process from start to finish. We are proud to provide in-house general contracting services including site preparation and installation.
Contact us online or give us a call at (541)-269-9326 to take the next step toward finding the home you’ve been dreaming of. We’ll walk you through every step to make sure your path to affordable homeownership is as smooth and effortless as possible.
