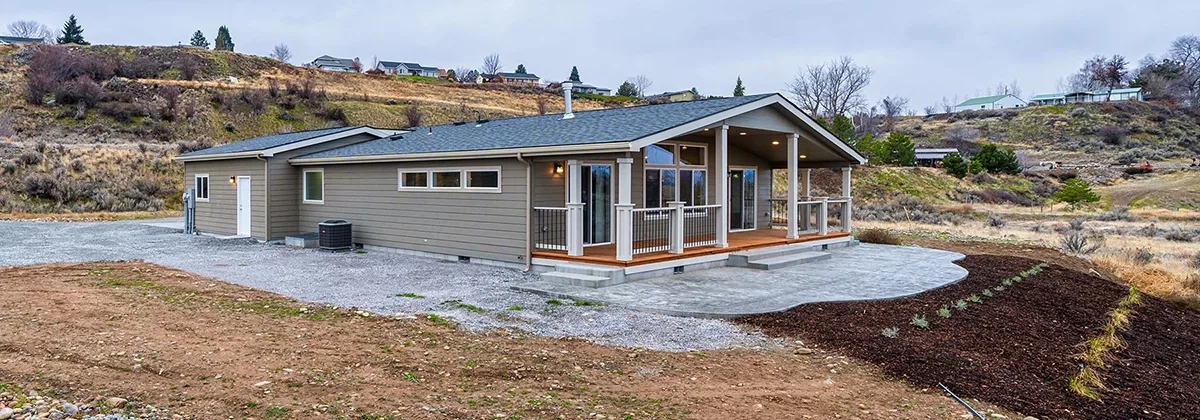How Are Manufactured Homes Built?
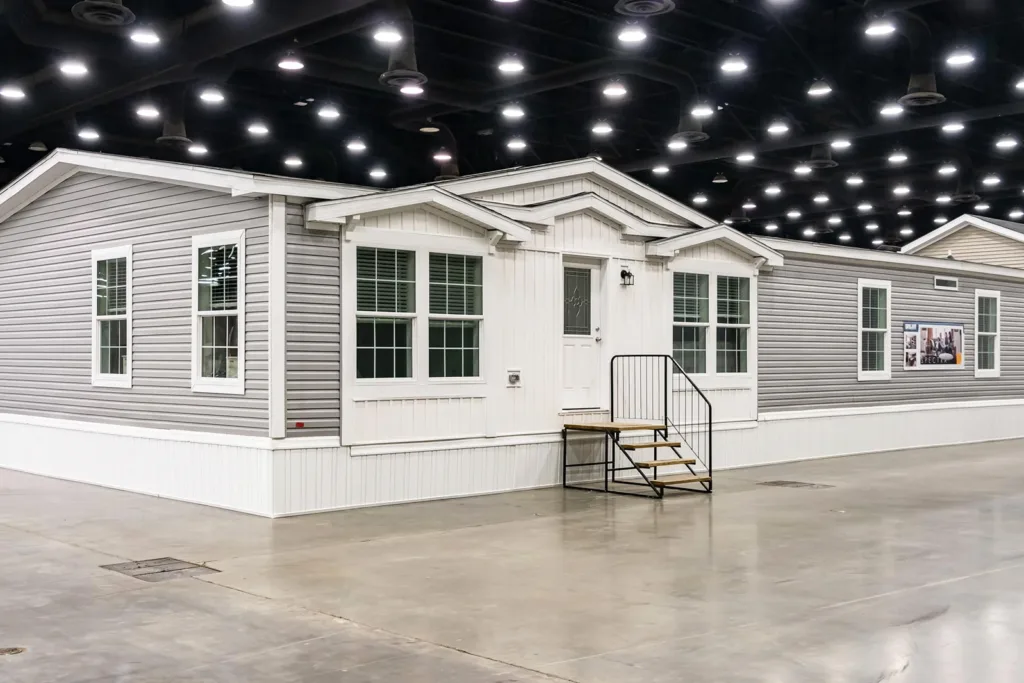
Manufactured homes are on the rise because they offer an affordable, energy-efficient, and streamlined pathway to homeownership. These benefits are all made possible thanks to how manufactured homes are built. This highly specialized construction process takes place in an environmentally controlled factory and is backed by strict quality assurance standards.
If you’re considering buying a manufactured home of your own, it’s only natural to wonder what this process looks like and how it impacts the end result of your future home. In this blog, we’ll walk you through how manufactured homes are built from start to finish, so you’ll know exactly what to expect.
The Manufactured Home Construction Process
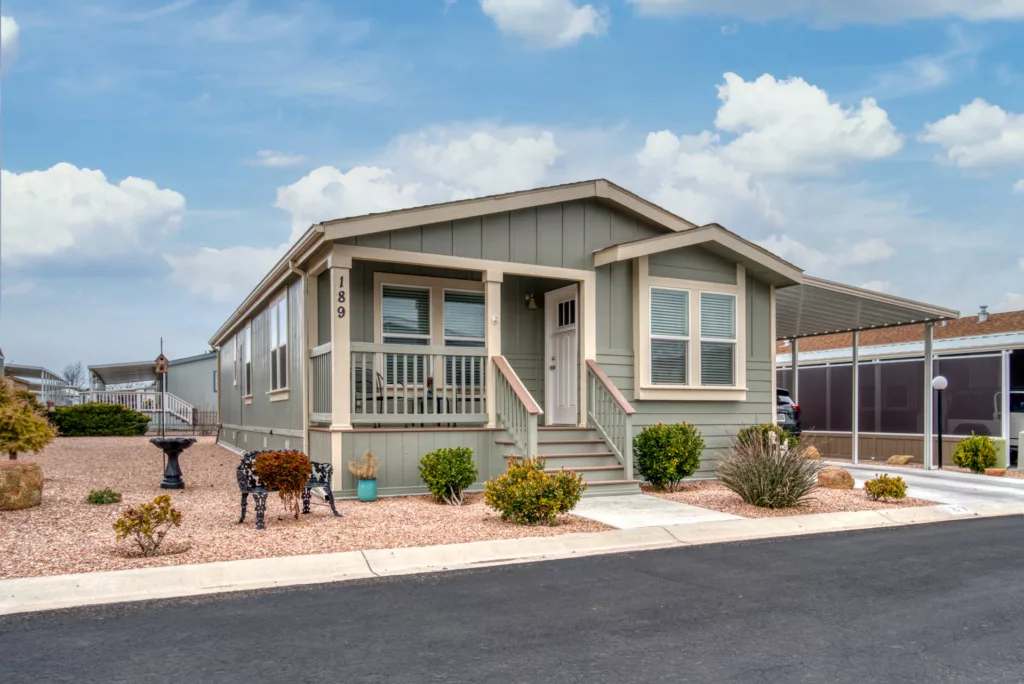
Unlike traditional houses, manufactured homes are built in precisely controlled factory environments. This offers benefits like:
- Rigorous quality control: The controlled nature of indoor production facilities allows manufacturers to implement strict quality measures throughout the entire process. This helps ensure consistent, reliable quality in every home.
- Protection from the elements: Factory settings protect construction projects from the elements, which helps prevent damage and avoids weather delays.
- Efficient and quick construction: Factory production methods like assembly lines help streamline construction, leading to faster completion times.
During construction, every home must meet strict federal HUD (U.S. Department of Housing and Urban Development) codes. These codes ensure safety, structural integrity, and quality. From the initial frame to the finishing touches, every step is approached with quality, durability, and efficiency in mind.
Below is a step-by-step overview of the manufactured home construction process:
Building the Frame
The first step to building any manufactured home is constructing the frame. Also known as the chassis, this provides support for the entire house. The chassis is made by welding together massive steel-L beams, creating a durable structure to which the next components can be attached.
Installing Floor Joists
Once the frame is built, the next step is to construct the floor joists and attach them to the chassis. Joists are horizontal structural beams that serve as the framework for the entire floor system. Their purpose is to support the subfloor and allow for even weight distribution.
Securing Partition Walls
After the joists have been attached to the frame, partition walls (studs) are secured to the chassis. These are non-load-bearing walls that divide a house into separate spaces like bedrooms, offices, bathrooms, or hallways. They are typically attached to floor joists and installed before the other flooring layers. Once correctly secured to the home’s structure, partition walls are covered with drywall to create the interior walls.
Flooring Installation
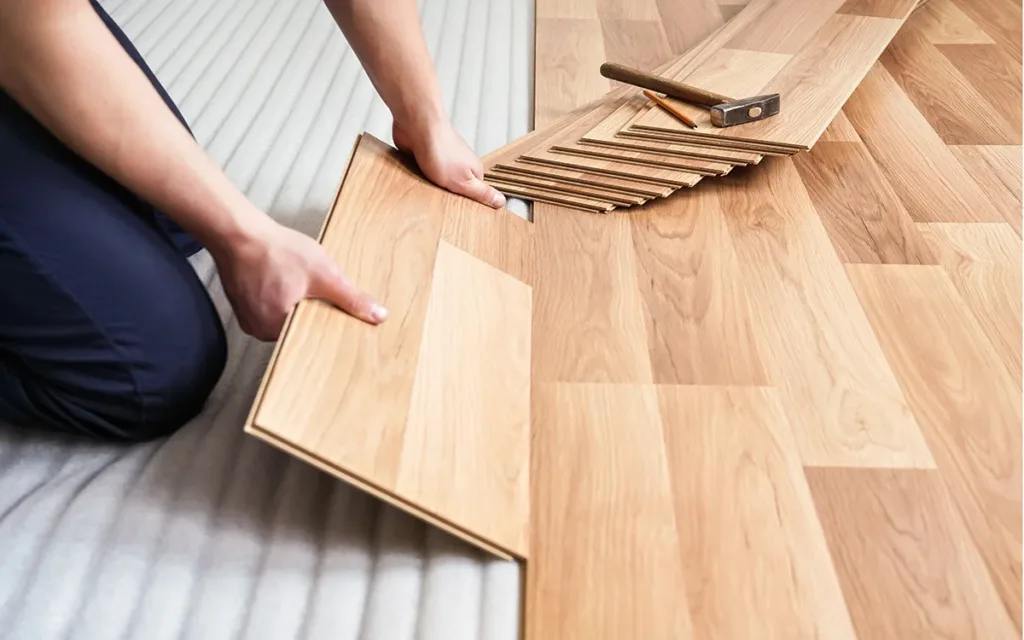
Once partition walls are in place, it’s time to finish the floors. In manufactured home construction, flooring typically consists of three main layers:
- Subfloor: This is a flat base installed on top of the joists, typically made of plywood or oriented strand board (OSB). The subfloor creates a solid foundation for the upper layers.
- Underlayment: This is a thin but crucial layer installed directly on top of the subfloor. It acts as a buffer between the subfloor and the final floor covering, and helps improve soundproofing, moisture protection, and overall walking comfort.
- Floor covering: This final layer is the surface you walk on, also known as the finished floor. Hardwood, tile, laminate, carpet, and vinyl are all popular material choices for manufactured home flooring.
Assembling Interior Components
After the walls and floors are complete, attention turns to the interior elements that transform the house into a home. Prefabricated components are carefully assembled and installed to enhance both aesthetics and functionality in kitchens, bathrooms, bedrooms, and living areas.
Here are a few of the key interior components installed during this step:
- Cabinets and countertops: Skilled workers assemble beautiful and durable base cabinets for under-counter storage, and upper cabinets for additional space. Countertops are made from laminate, solid surface, or granite, depending on the model and the choices selected by the homeowner.
- Sinks and vanities: Prefabricated vanities, sinks, and other storage solutions are carefully installed in bathrooms or kitchens.
- Closets: During this step, all closets throughout the home need to be laid out and equipped with built-in shelving systems or hanging rods to maximize storage space.
Ceiling, Truss, and Roof Installation
After all interior components are set, the ceiling is constructed using drywall. Next, the truss—a sturdy, pre-built framework of lumber or metal—is fitted into place. This serves as the “skeleton” for the roof. Any needed electrical wiring or fixtures are usually added before the roof sheathing is secured.
Finally, waterproof shingles top it all off, while gutters and downspouts are installed along the eaves of the roof. These help channel rainwater away from the home’s foundation to prevent water damage.
Finishing Touches
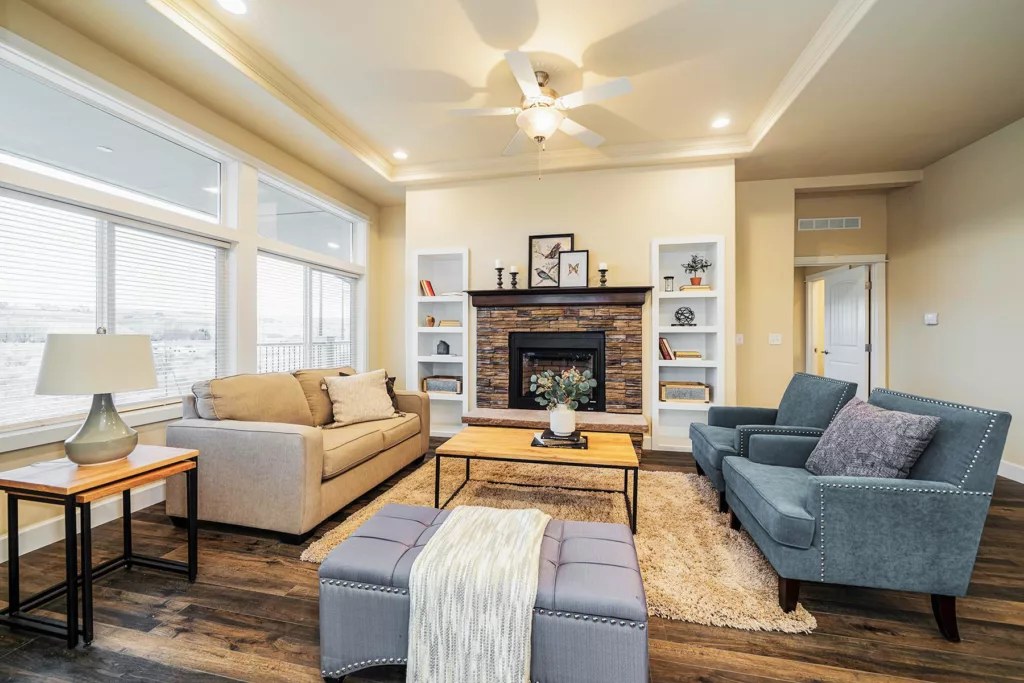
Once the “bones” of the house have been fully constructed, it’s time to add the finishing touches. Some details are completed in-factory before delivery and installation, while some are completed on-site.
Finishing details completed before delivery and installation:
- Painting the interior walls
- Setting up essential fixtures like faucets and lighting
- Adding windows, doors, and blinds
- Any customized or upgraded features like fireplaces, islands, entertainment centers, built-in seating, and more
- Installing appliances like stoves, washing machines, and refrigerators
Finishing details completed after delivery and installation:
- Exterior additions like porches, decks, siding, walkways, and driveways
- Small finishing touches like painting touch-ups, cleaning, and checking the functionality of doors and windows
- Testing appliances
- Leveling cabinets and doors
Quality Assurance and Safety Testing
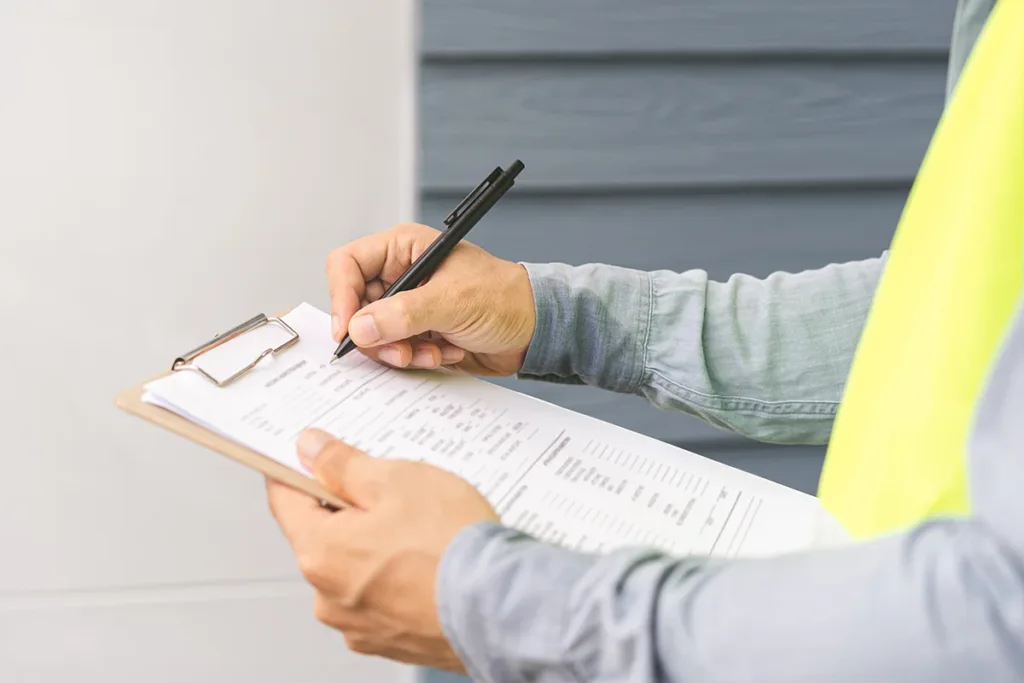
Every manufactured home is thoroughly checked for HUD compliance. They are also tested to make sure they can withstand extreme weather conditions, ensuring each home is durable and safe to live in.
Once all necessary tests are complete, the home is ready to be delivered and installed—the final steps before moving into the home of your dreams.
Find Your Dream Home in Oregon at Len’s Home Center
At Len’s Home Center, we are here to support you through every step of building your manufactured home—from site preparation to finishing touches and more. Our fully licensed and insured contractors have years of experience with HUD regulations and safety standards. Check out the links below to explore our full selection of manufactured homes for sale in Oregon or learn more about our home installation services today.
Use the form below to contact us online, or call us at 541-269-9326 to connect with a team member over the phone.
