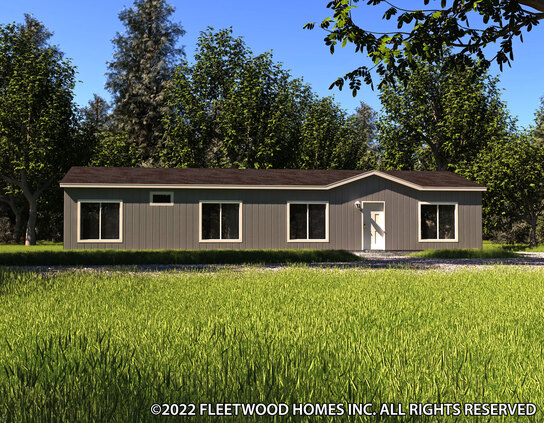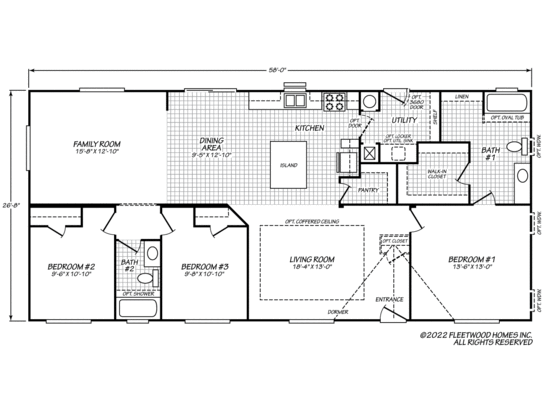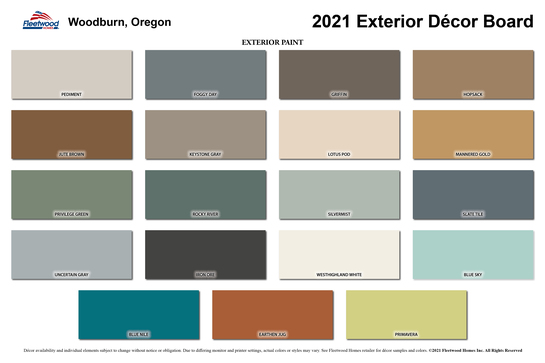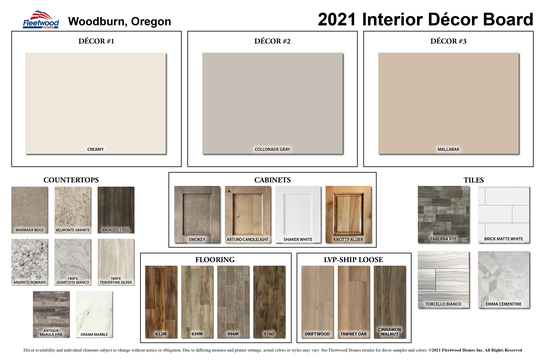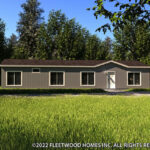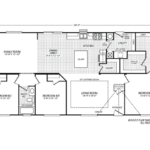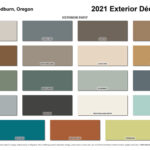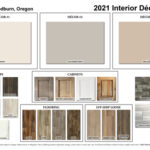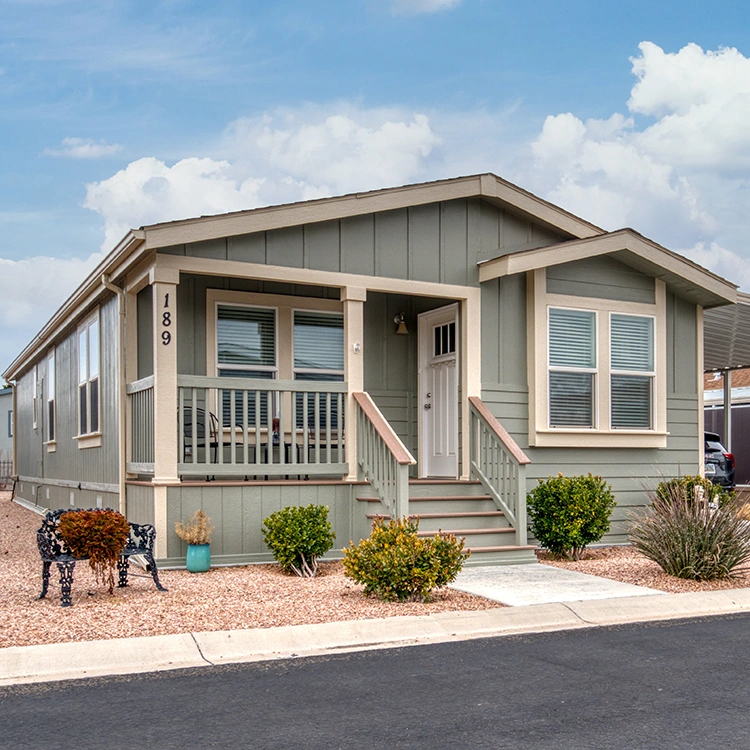Evergreen 28583F
Starting at $118,674*
*Prices include home only. Does not include upgrades, add-ons, freight or setup. Contact us for detailed quote.
Description:
Energy Saving
- R-21 R-21 R-11 insulation standard
- LED lighting throughout
- Energy Star upgrade available
- Dual Glazed, Low E Vinyl Windows with Argon Gas
Plumbing
- All fiberglass tub/showers
- Farmhouse Kitchen Sink
- Individual shut-off valves standard
- High Arch Pull Out Faucet
- 50 gallon electric water heater standard.
Porches: Standard or Optional Per Brochure
- Composite decking material standard.
- Covered and lighted.
Exterior and Construction
- 19/32″ T&G OSB decking
- 2×6 16″ OC joists
- Vertical Fiber Cement siding
- 2×6 Side Walls
- Architectural Shingles
- Standard 30# Roof Load
- 3/12 Roof Pitch
- 1/2″ High Density Sheetrock
- Standard Dormer (location varies by model)
- 102″ Flat Ceilings
Bathrooms
- All fiberglass tub/showers
- Elongated china toilets standard
- Mirrors mounted over each sink
- Drawer bank standard in Master
Doors and Windows
- Generously sized windows throughout
- Waterfall door trim
- Rounded brushed nickel knobs
Cabinetry
- Raised panel door frames
- Hidden hinges
- Brushed nickel knobs
- Standard drawer bank in Kitchen
- Standard drawer bank in Island
- Extra tall 42″ overhead cabinets in your kitchen
Floor Covering
- 15oz Carpet and 3/8 Rebond Pad
- High-wear linoleum in wet areas
Décor
- Multiple flooring, carpet options
- Multiple Formica countertop options
Electrical
- All electric home with 200 Amp main panel
- Pre-plumbed for washer & dryer
- Electric forced air furnace and ducts
- Recessed LED can lights
Appliances
- Whirlpool Energy Star appliances standard
