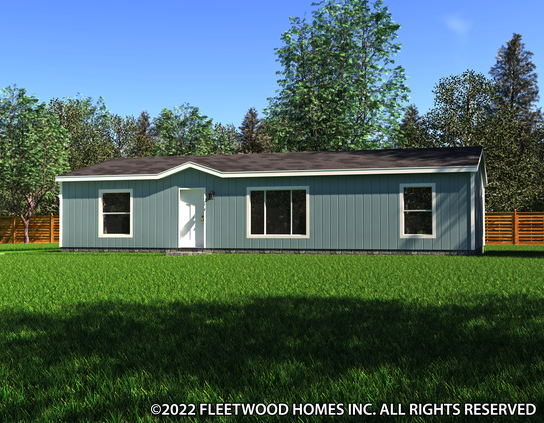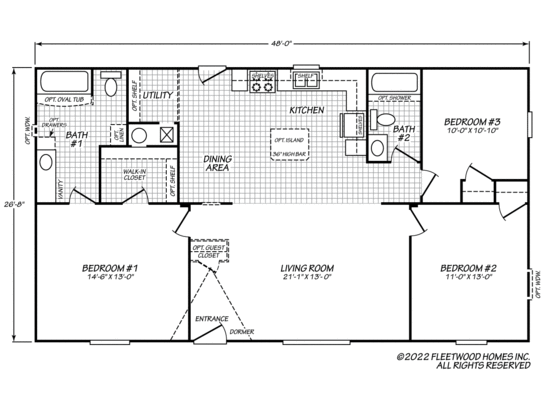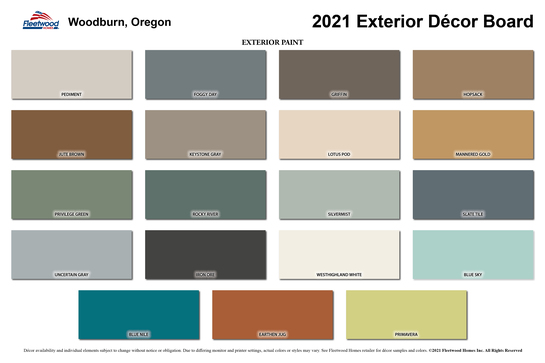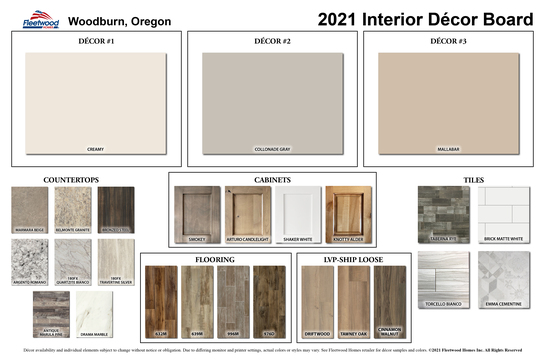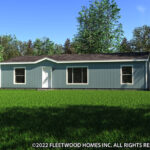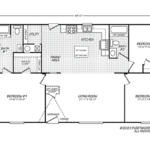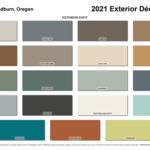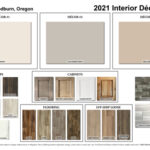Eagle 28483S
Starting at $97,900*
*Prices include home only. Does not include upgrades, add-ons, freight or setup. Contact us for detailed quote.
Standard Eagle Series Features
Construction
- Insulation (Ceilings/Walls/Floors): R-40 Ceiling, R-21 Walls, R-33 Floors. Energy Star Standard
- Window Type: Low-E vinyl Windows with argon gas
- Floor Joists: 2 x 6 16” O.C.
- Floor Decking: 4’ x 8’ x 19/32” tongue and groove OSB
- Exterior Siding Type: LP SmartSide Panel
- Exterior Window Trim: “Faux Shutter” Painted FDS. 4” trim all others.
- Dormers & Exterior Trim: Dormer standard multi-section only – see print for size and location. Specific sizes available only.
- Sidewalls: 2 X 6″ at 16″ OC / 96” Height- Flat Ceiling. NOTE: 2×6 walls change floor joist length.
- Shingles: Architectural with Limited Lifetime warranty.
- Standard Roof Load: 20 Pound w/Trusses 24″ OC.
- Exterior Entry Doors: Front-36″ Inswing with deadbolt knocker and peephole, Rear 32” Inswing with deadbolt
- Eaves & Overhang: Single wide = 6″, Double-wide=6″, sidewalls and end walls. Screens vented.
- Roof Pitch: 3/12 DW, 4/12 SW
- Set Back Frame (Foundation Ready): Optional
Interior
- Window Sills & Trim: White finished sills (not T/T) w/lip molding
- Sheetrock Thickness: 1/2″ High Density (ceiling); 1/2″ Standard (walls)
- Closet Shelves: Wire shelves location per print.
- Tape & Texture Interior Wall Finish: Standard w/square corners throughout.
- Interior Wall Paint: Creamy throughout standard.
- Ceiling Paint: Matches primary wall paint.
- Interior Ceiling to Wall Transition: Caulked and painted.
- Coffered Ceiling: Optional – plan specific.
- Base Molding: 3-1/4” in lino areas. Optional all other areas.
- Interior Doors: White raised 2 panel.
- Door Trim: 1.5″ Waterfall
- Door Stops: None
- Door Handles: Round brushed nickel
- Wardrobe Doors: White raised 2 panel
- Carpet & Carpet Pad: Level 1 carpet & 3/8″ rebond carpet pad
- Linoleum: Kitchen, baths, entry and utility. Dining room is lino in some plans and carpet in others. Hall and closets vary per print.
- Main Entry Floor Covering: Lino
- Cabinet Type: Knotty Alder raised panel doors. Knotty Alder face frame and side panels with hidden hinges. All cabinets all have light maple color lined interiors.
- Kitchen Overhead Cabinets: 30” tall with one adjustable shelf.
- Cabinet Hardware: Brushed nickel knobs on cabinet doors and drawers.
- Range Hood Overhead Cabinet: Standard
- Refer Overhead: Overhead cabinet
- Washer/Dryer Overhead: Optional
- Kitchen Drawers: Drawers over doors – no standard drawer bank.
- Cabinet Crown Molding: Std, with bridge over Kitchen sink.
- Bathroom Drawer Bank: Optional. Not all baths will have room for drawers.
- Backsplash – Kitchen and Baths:4” Laminate
- Bar Back Finish: Matches cabinet
- Countertop Self Edge: Laminate
- Bathroom Lavatory Cabinet: Full door – no cubbies. Med cabinet optional.
- Mini Blinds: Optional
Mechanical
- Master Bath Tub/Shower: 60” Fiberglass tub/shower with shower head.
- Guest Bath Tub/Shower: 60″ fiberglass tub/shower
- Bath Sinks & Toilets: China and elongated toilet
- Bath Sink Faucets & Tub/Shower Faucets: Single lever brushed nickel on sinks, tub and/or shower.
- Bathroom Mirrors: 24” x 42” over both sink and optional sink locations (generally two in master bath)
- Towel Bar/Tissue Holders: Optional
- Kitchen Sink: 8″ deep stainless steel
- Kitchen Faucet: Single Lever with pull-out side sprayer
- Plumb for Washing Machine: Standard
- Wire for Clothes Dryer: Standard
- Shut-Off Valves: Individual standard. Whole House optional.
- Exterior Water Faucet: Optional in pre-determined locations.
- Heating System: Electric forced air furnace and ducts. Standard digital set back
- Bedroom Lighting: Recessed LED can light
- Dining Room Lighting: Recessed LED can lights per print.
- Kitchen Lighting: Recessed LED can lights per print.
- Exterior Lights: Black Coach lights – both front and back doors.
- Bathroom Lighting: Bath 1: recessed LED can lights. Guest: recessed LED can lights. Amount varies per floor plan. Cosmetic lights are optional.
- Wire & Brace For Ceiling Fan(s): Optional
- TV/Phone Boxes – Rough In With Raceways – Not Wired: Optional
- Electrical Service Main Panel: 200 AMP
Other
- Appliances Color: Stainless Steel
- Refrigerator: 18 Cubic Foot Frost Free. Plumb for ice/water optional.
- Range: 30″ Electric range with window and clock.
- Dishwasher: Optional
- Microwave: Optional
- Range Hood: 30″ Stainless Steel
- Fireplace: Not Applicable
